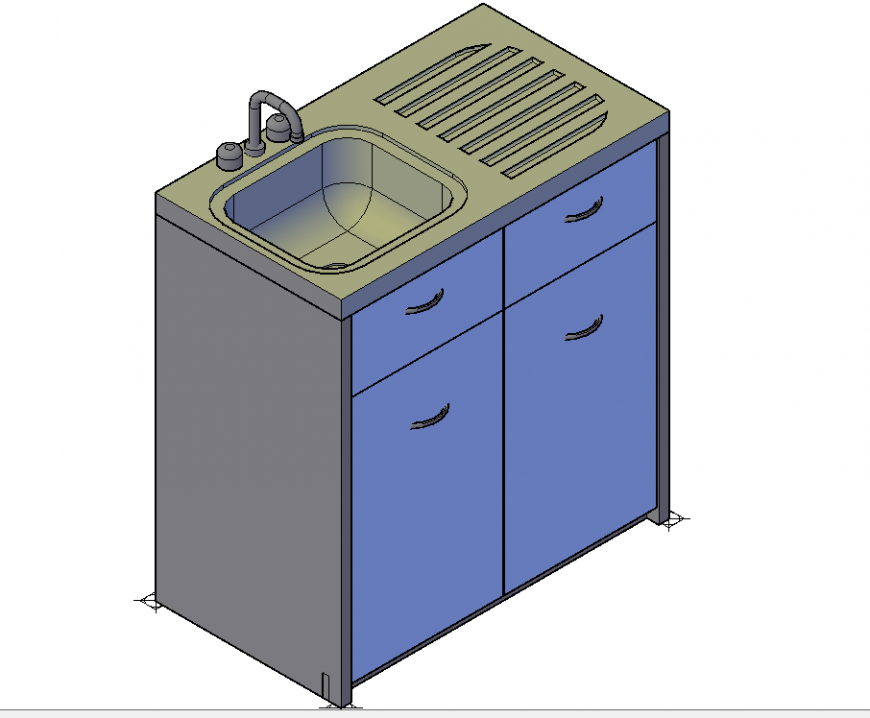The kitchen sink plan detail & dwg file.
Description
The kitchen sink plan detail & dwg file. The3D view plan of kitchen sink with the detailing of sink, tap, storage, drawers, etc.,this file can be used in pantry, kitchen, etc.,
Uploaded by:
Eiz
Luna

